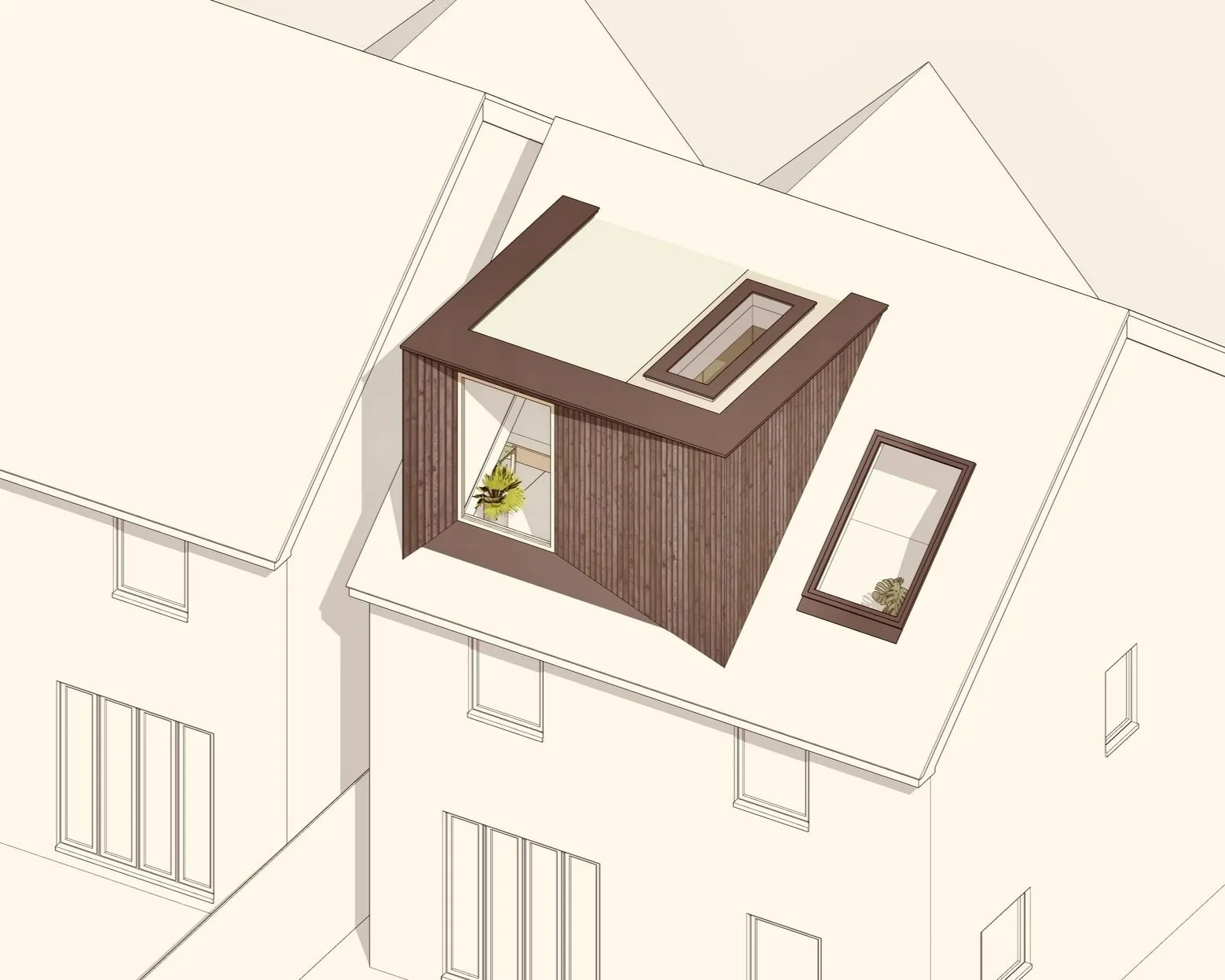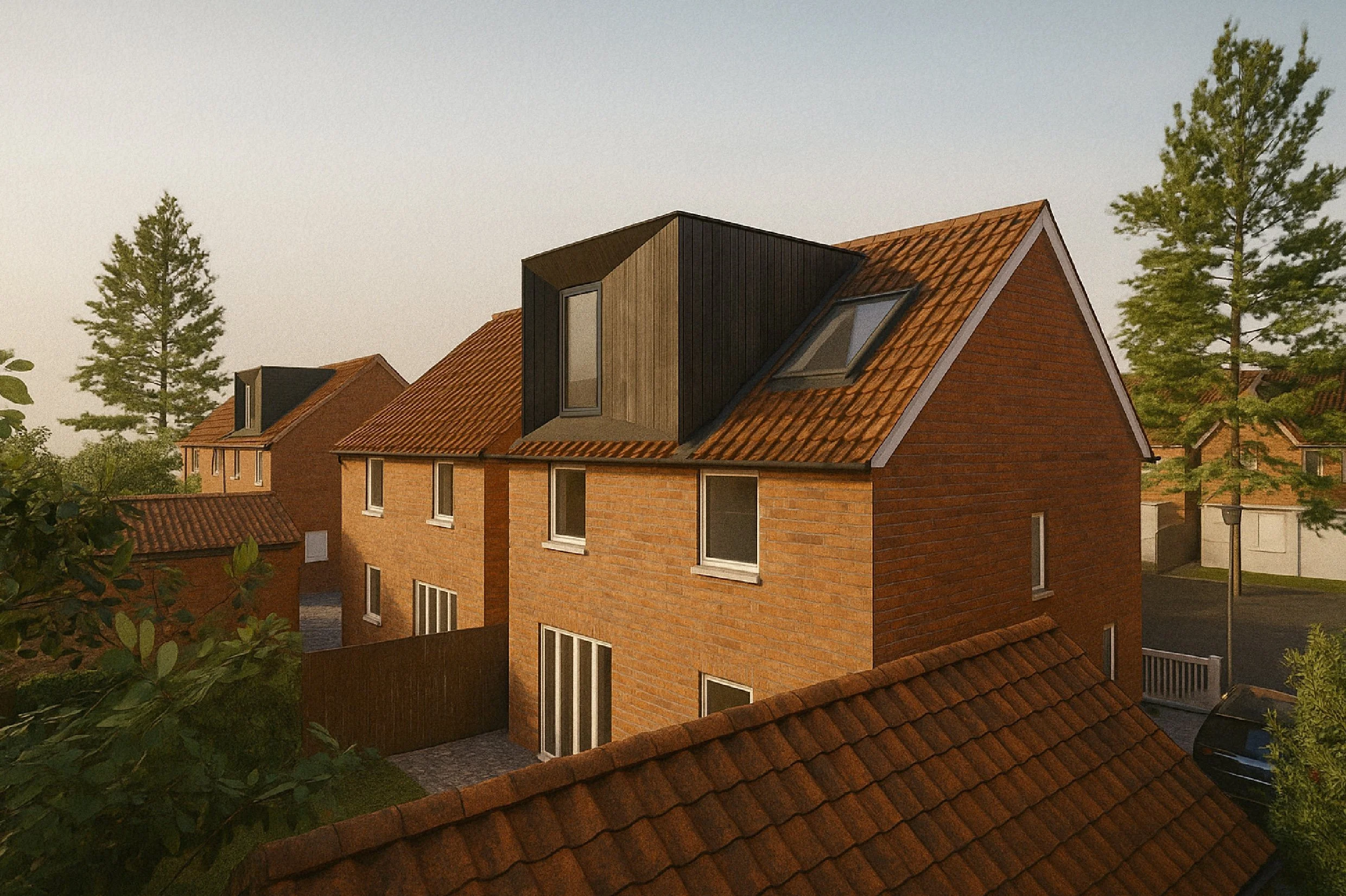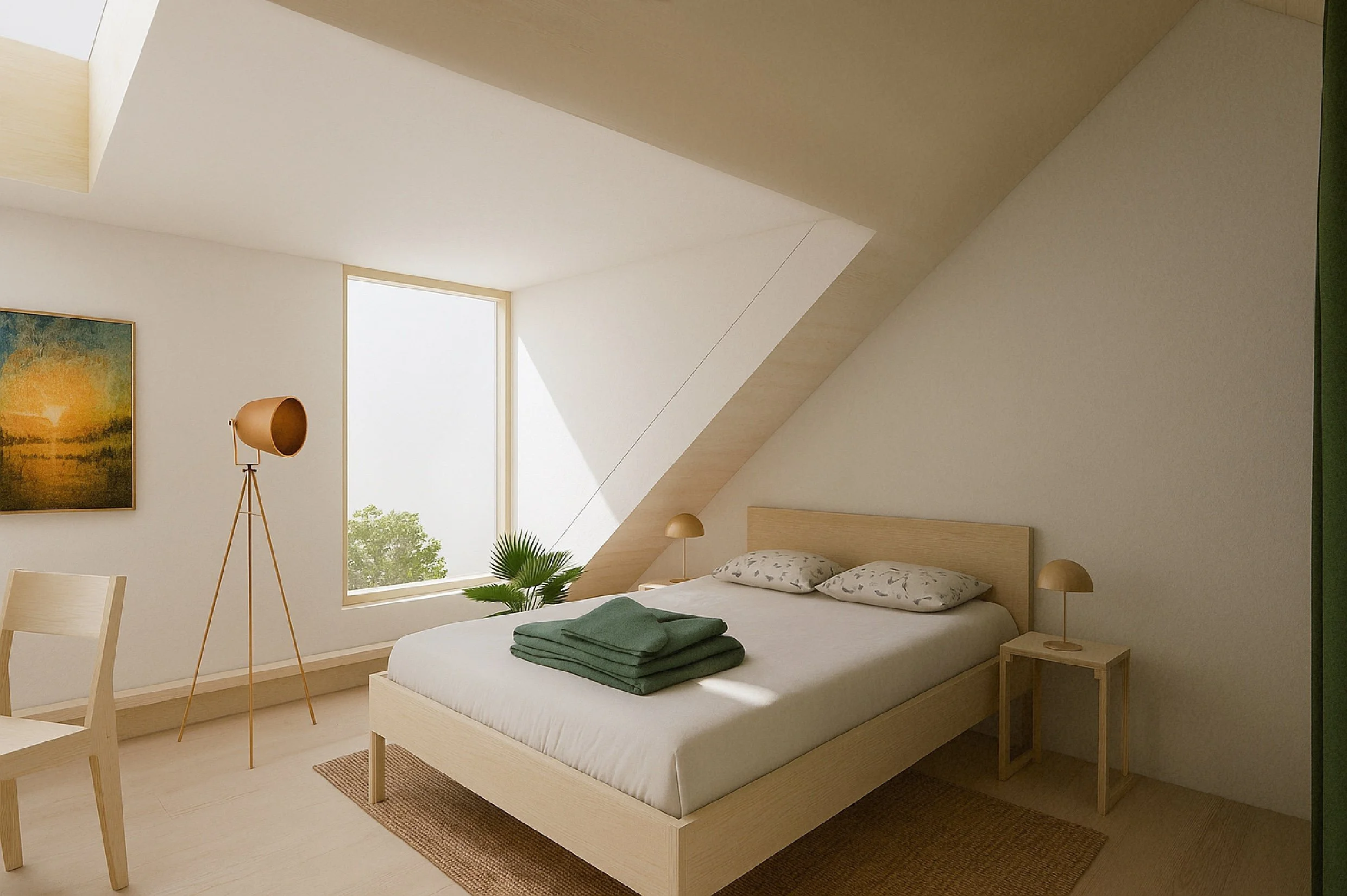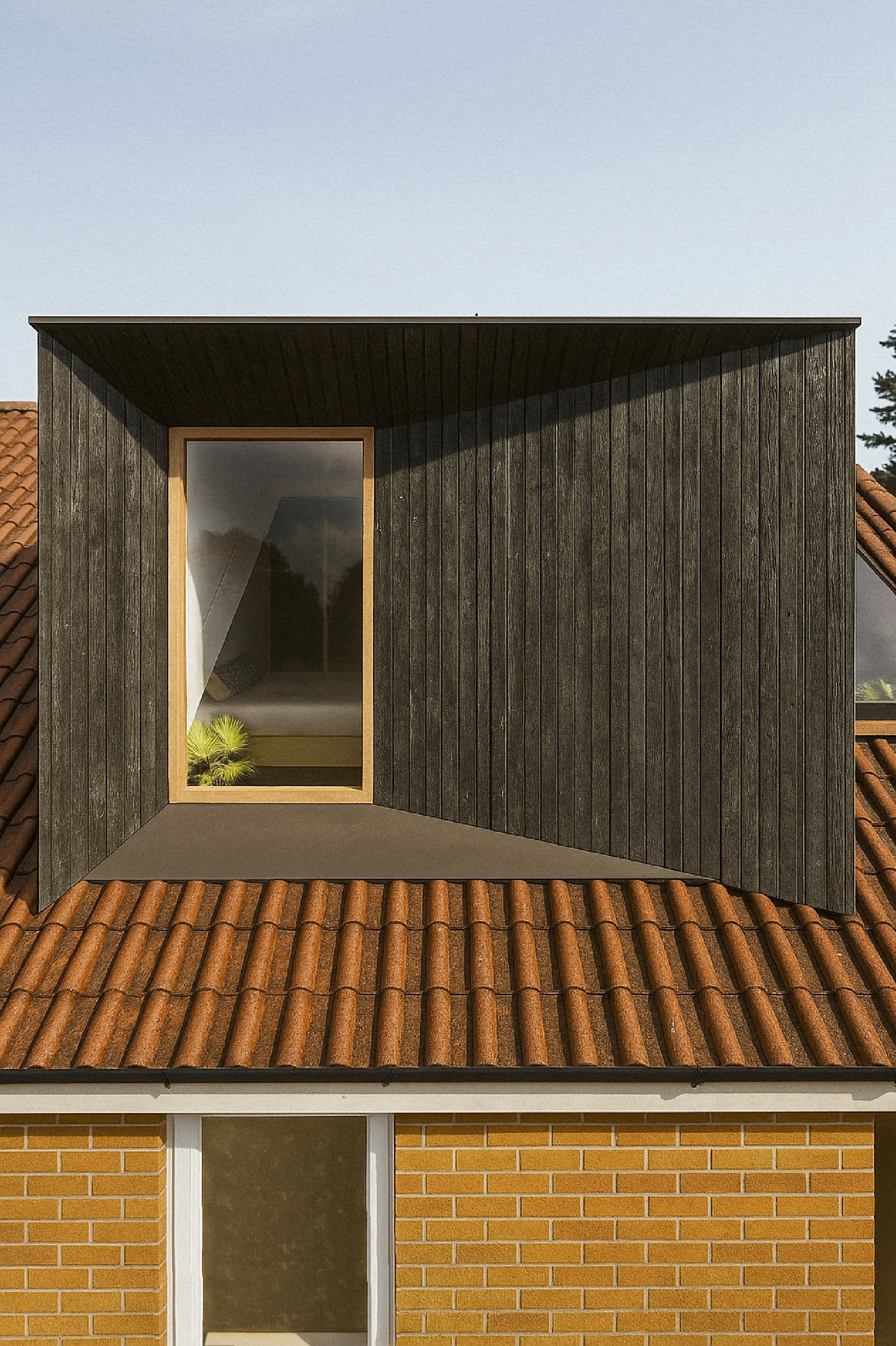
ECo. Loft
Unlock the full potential of your home with the ECo. Loft—an architect-designed loft conversion that transforms unused attic space into a functional, beautifully finished living area. Whether you’re after an additional bedroom, a quiet home office, or a flexible living space, this solution allows you to expand without altering your home’s footprint.
Thoughtfully designed and cost-effective, the ECo. Loft increases your home’s liveable space and long-term property value, with a customisable layout tailored to your needs.
Key Features:
Converts underused loft space into a high-performance living area
Flexible design options to suit bedrooms, offices, or studio use
Customisable layouts and finishes
ECo. Loft Design Fees
Carry out an appraisal of your house to check the selected project is suitable.
Buy off plan
£1,750
Gives you access to the full set of planning drawings
Bespoke Alterations
£600
Tailor the drawings to suit your specific needs, this pack is then ready for the planning application.
Detailed information
£2,595
During planning, we issue a detailed, building regulations compliant set for accurate information.
Construction
(£) Time Charge
Our involvement varies subject to project requirements.
Total - £4,845










